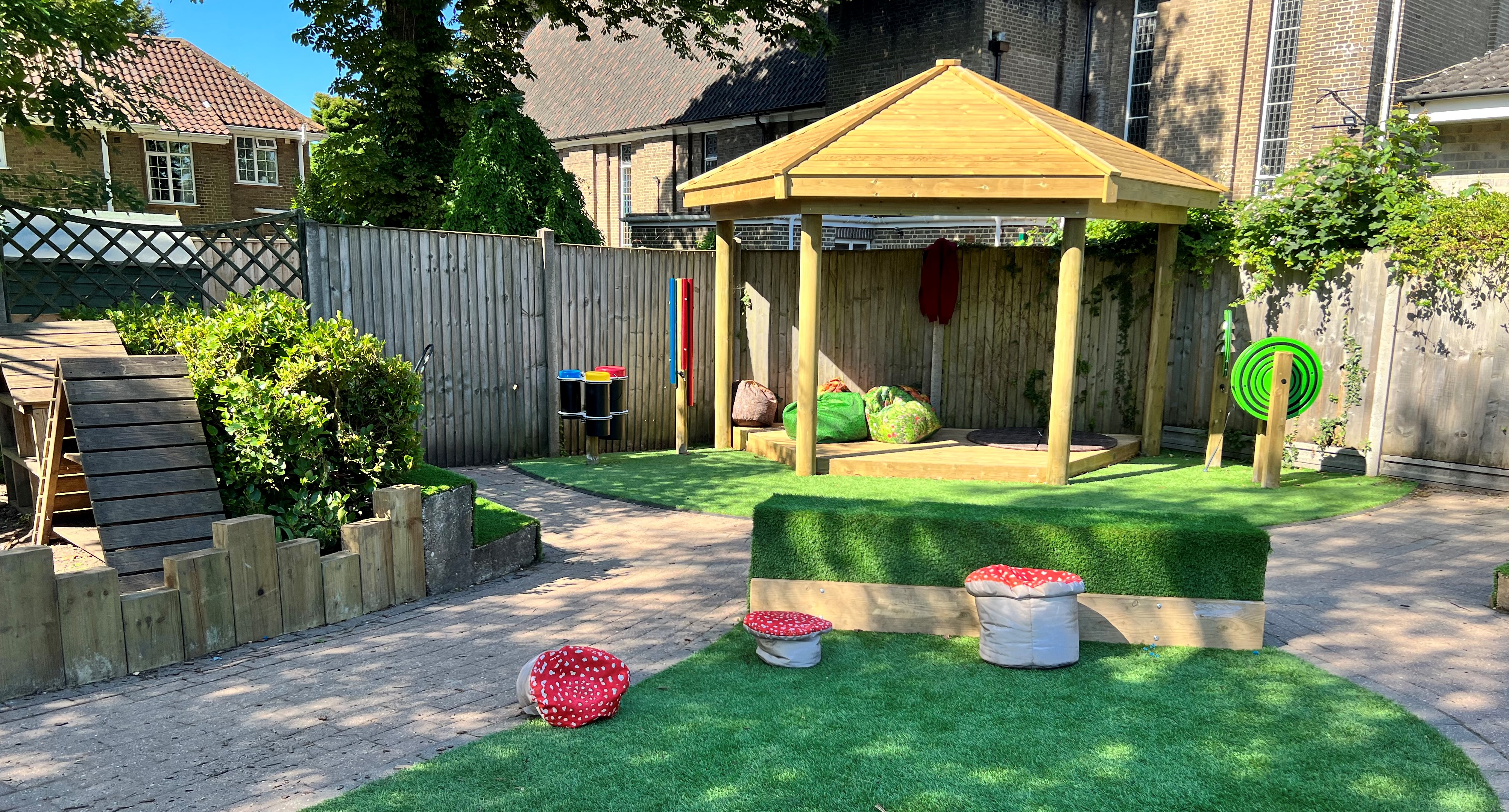
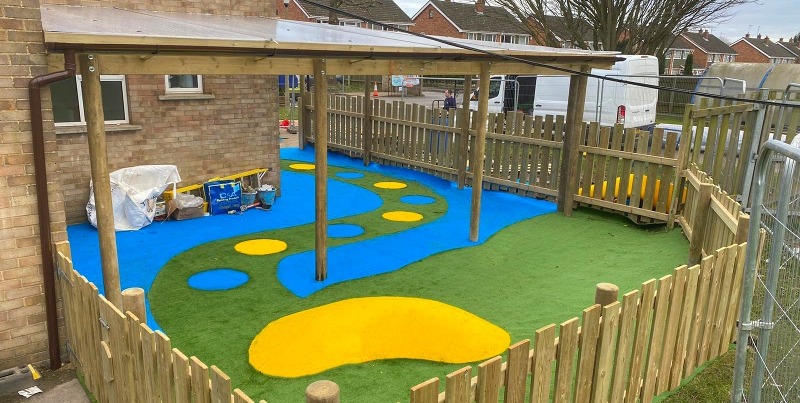

St Catherine’s is a vibrant catholic primary school in Swindon. We were contacted by the Nursery Manager, Jo Bailey to help re-design the Nursery and Key Stage One areas to meet the school's growing needs.
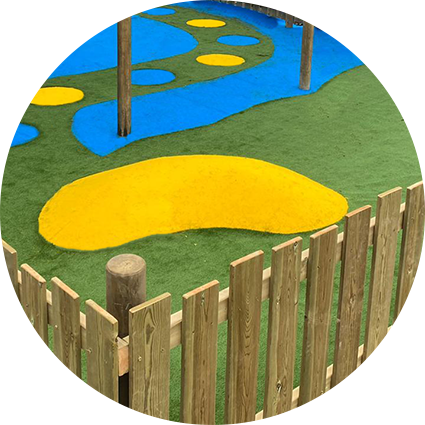
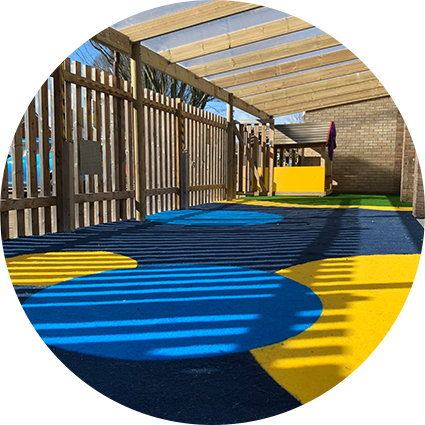
The aim was to turn the existing Key Stage One area into the new Nursery Area and turn the existing Nursery Area into a new and extended Key Stage One area. The aim was for both areas to provide a secure but exciting space for the children to play, protected from the elements and allow free flowing inside/outside play in both spaces.
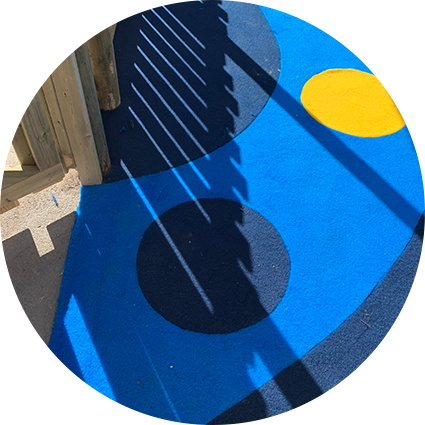
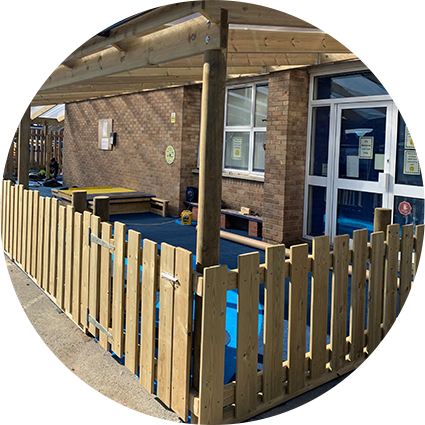
The new Nursery area was to be positioned at the front of the school so needed to provide a wow factor for children and parents. We replaced and extended the existing canopies with a waterproof Timber Canopy that provided shelter for the entire Nursery area, facilitating inside/outside play. We also installed new 1.8m high timber Play Fencing for security and safeguarding. The existing surface was a variety of tarmac and block paving. We replaced this with patterned Play Grass all weather surfacing to create a vibrant play space, we also installed Den Making Posts from which the Nursery team could hang sheets, ropes or flags to create different settings.
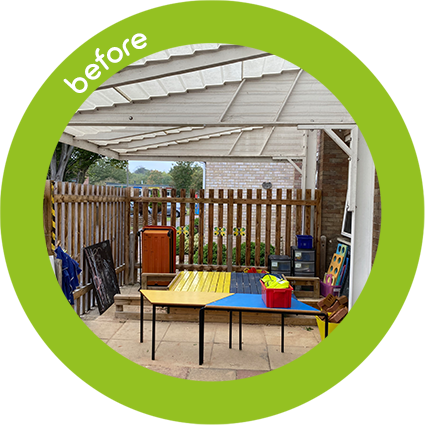
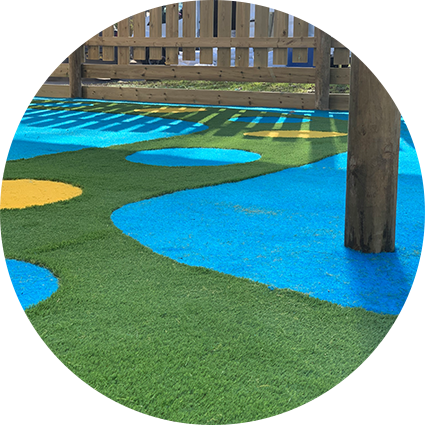
In the new Key Stage One area we extended into the adjacent field and installed a timber canopy to cover the area enabling inside/outside play. As with the Nursery area we installed a timber Play Fence to secure the space. We laid coloured Play Grass with Just Like Grass surfacing and incorporated a Mound into the surface to add an additional play/seating feature. We also installed a Mud Kitchen to develop a space for messy, imaginative, and creative play.
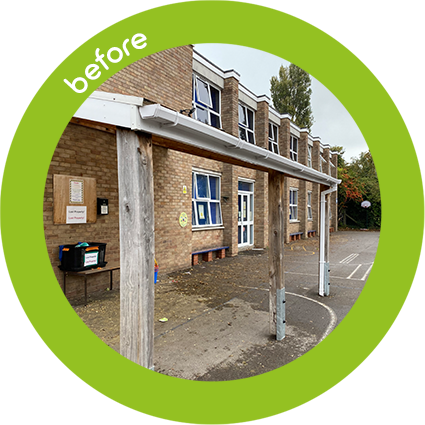
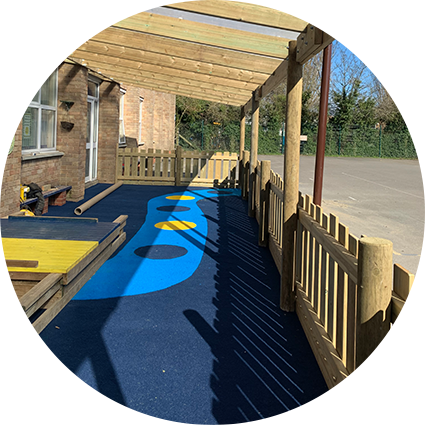
Originally published Oct 26, 2021 4:10:52 PM , updated January 30, 2024
“Learners stayed out here all playtime - which they do not usually do. They have been playing competitions with me”
“They enjoy exploring it so much they don’t want playtime to finish”
“It’s so much better! The children are happy and have a nice area to sit with their friends and equipment to play on”
Calthorpe Academy
BirminghamHoly Trinity
Devizesdbdplay have been a pleasure to work with from the start to the end of the project.
The build team were brilliant - you wouldn't have known they were there if it wasn't for the diggers!
We can't recommend dbdplay highly enough.
Avanti Park School
Frome